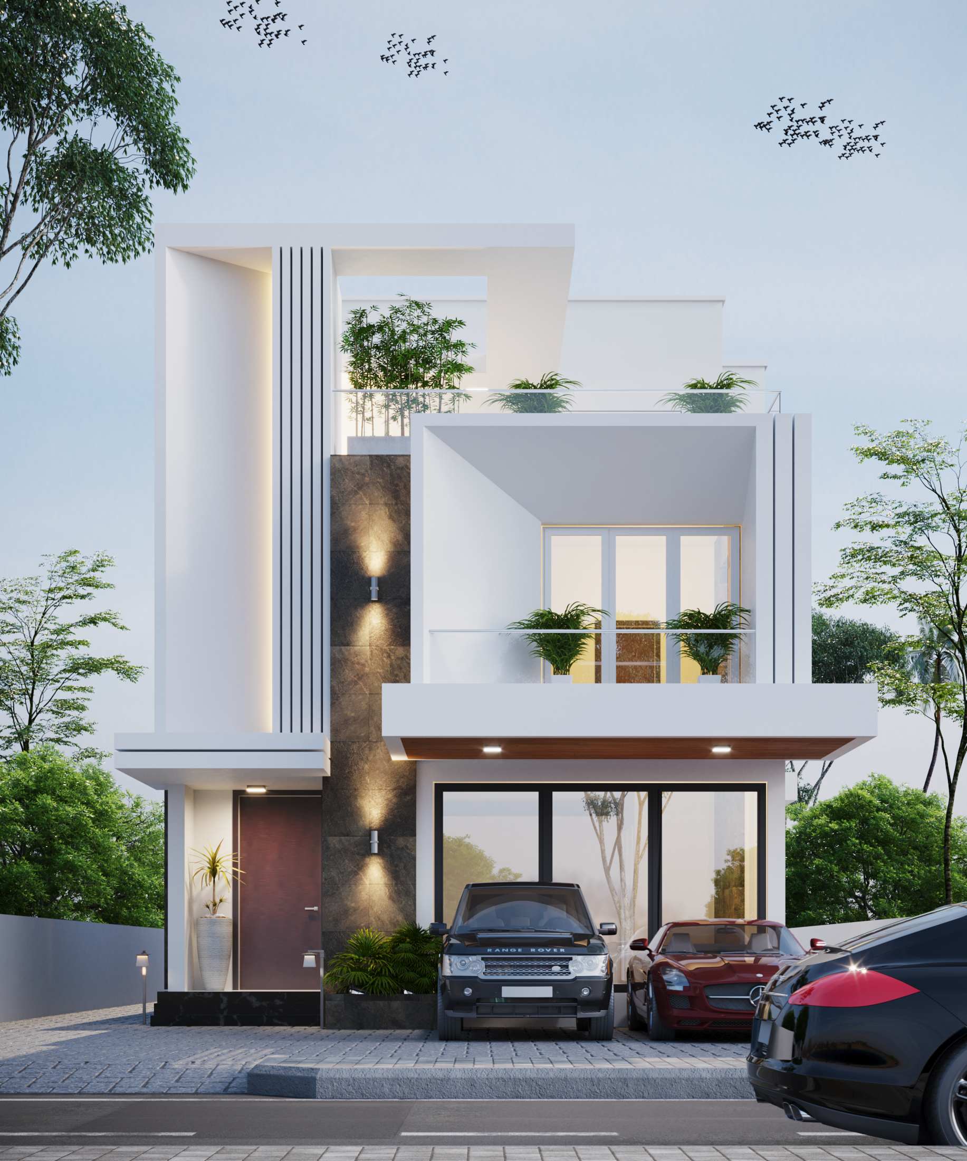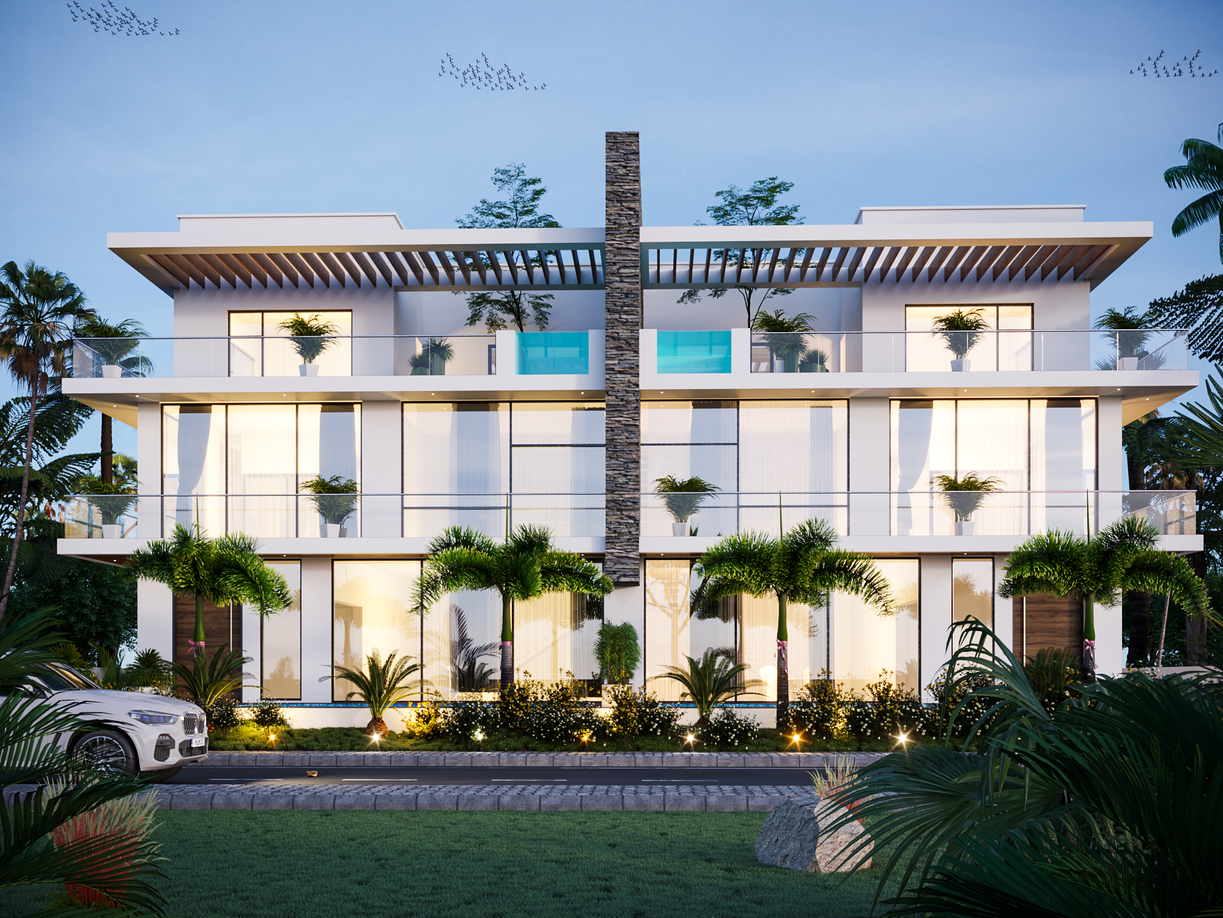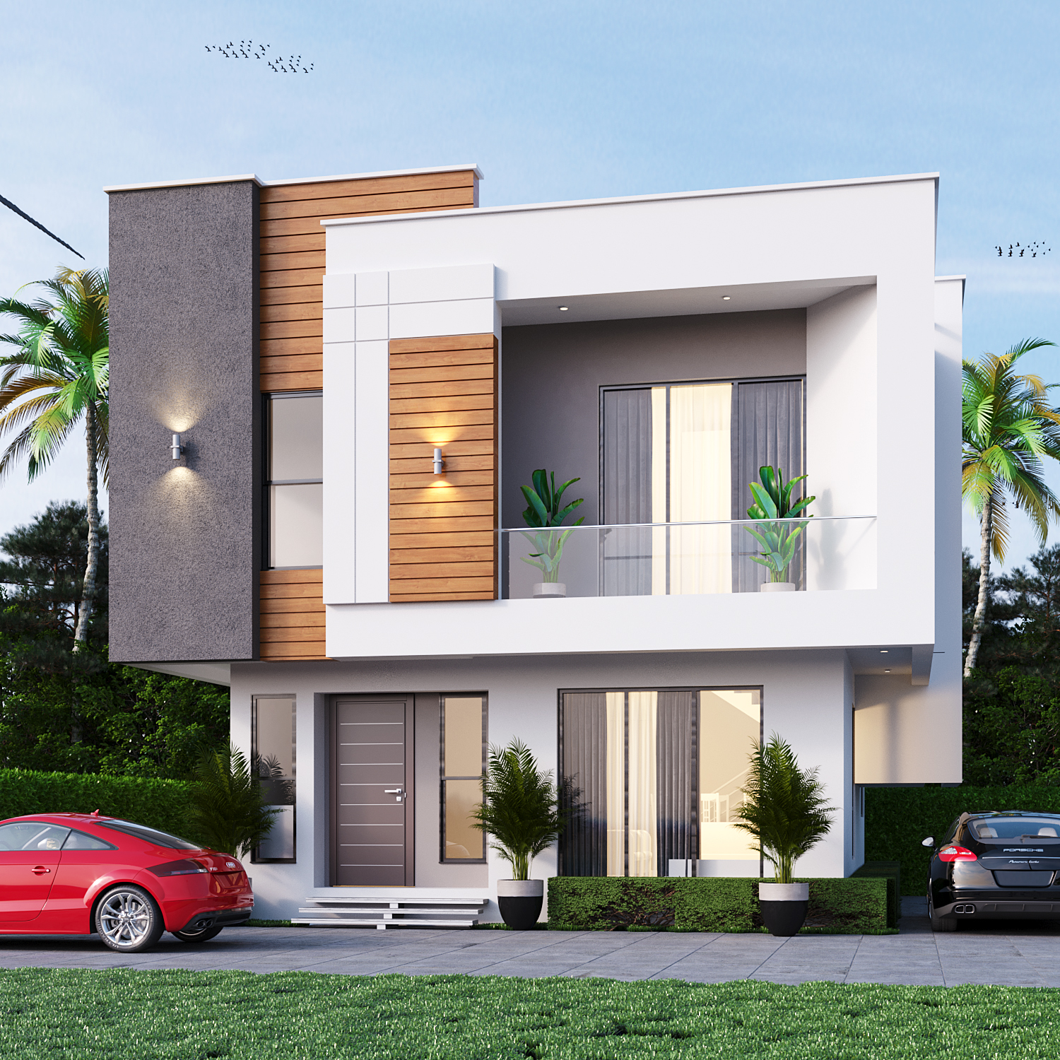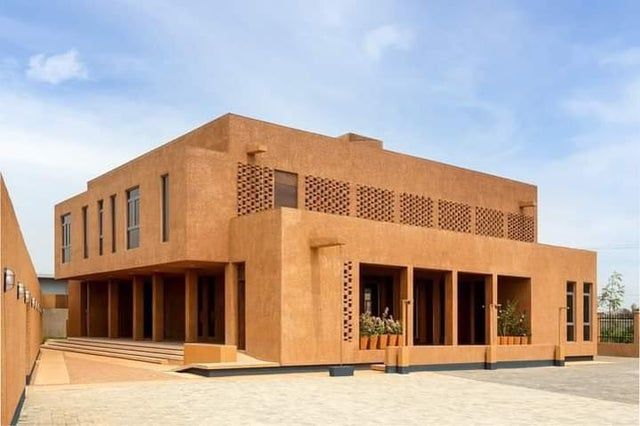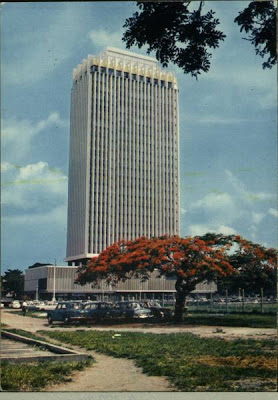Style of Architecture in Nigeria
At what point did Nigerian architecture lose its identity? Is the present style of Nigerian architecture original, unique, or just regurgitated?. Historically, the Nok civilization developed in the central part of Nigeria’s present territory but that was the middle ages.
Some of the popular and noticeable architecture before the influence of the Arabs and Europeans were the Hausa, Igbo, and Yoruba – the three popular tribes.
Past archaeological digs have uncovered the fairly advanced lifestyle of some of the Hausa civilizations. Some were able to work iron which helped with tool and weapon making. They also showed a vast advancement in cultural expression which was rare for civilizations in the area around that time. A Traditional Hausa architecture is in form of a housing unit large enough to house the man his wives and the children, this housing structure forms part of an extensive walled city with a gate built into a tall storey building. Traditional Hausa architecture can be categorized into three: calligraphy, surface design, and ornamental. Some of such designs are still common and mostly found in the Emir palaces in various northern cities.
The Yoruba had large courtyards with a housing style typically called the ‘Orowa.’ Large courtyards were the most important elements in the traditional Yoruba house setting. The houses were made using readily available materials such as thick mud walls, bamboo rafters, or other termite-resistant timber sheets instead of thatch, and a sand plaster to mud walls. The houses extend into large family compounds with several rooms and a group of courtyards. These are known as agbo’le and are often called by the name of the first head of the family. For example, Agbo’le Adebayo.
The traditional Igbo house structure was predominantly round-wall mud houses (ulo aja oto) with thatched roofs (aju or atani). The roofing–pitched roofing, was the commonest design found across the pre-colonial Igbo communities.
To build such, the skeletal framework of the roof is first weaved using bamboo poles or sliced bamboo poles. The bamboo is placed on slopes and then crossed with Palm fronds. To give a formidable roofing structure that can avert incidence such as wind, at various points rafters are knotted or tied The last process is thatching, the skeletal structure is covered with grasses and fronds (raffia mat). Most of these houses had no concrete beams due to the materials available at that time, most used woods and bamboo as a support system or beams.
These were dated around the pre-colonial period (16th to 18th centuries) proving that these places currently under Nigeria were dominated by several West African empires

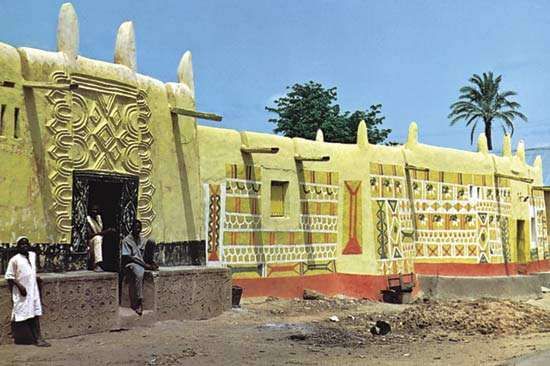
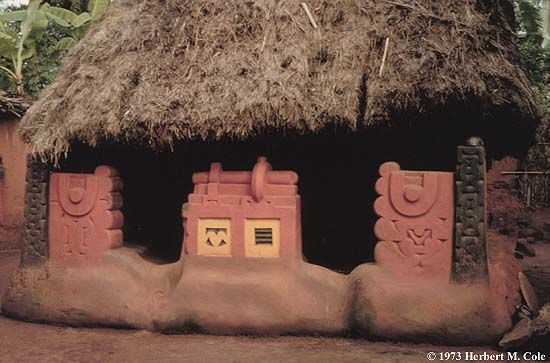
So what is the answer to the prevailing question, "what is the style of architecture in Nigeria?"
The indigenous architecture that makes up Nigeria’s recent was greatly influenced by the introduction of Islam in the north and the return of ex-slaves from the Americas (especially Brazil) and colonization in the South.
Meaning from inception architecture in Nigeria has always been a mixture of different blends, people from different cultural backgrounds inserting styles from their experiences, and the influence of other empires and countries, and this formed vernacular architecture even in present-day Nigeria.
So what is the answer to the prevailing question, “what is the style of architecture in Nigeria?”
The most likely answer to this question is that Nigeria has no general style of architecture. However, there are several styles of architecture that have appeared in the country over the decades. For example, the modern style became popular in the late 1930s. The first tall buildings in the new Modern Style appeared in Lagos in the 1950s starting with Shell now (National House) and Co-op Bank. The drawback of this was these western models were used almost without thinking in order to meet local wishes.
Another popular style among locals was the Vernacular architecture, which comprised housing models inspired by the “Brazillian” style, involving the use of materials and new building techniques at the time.

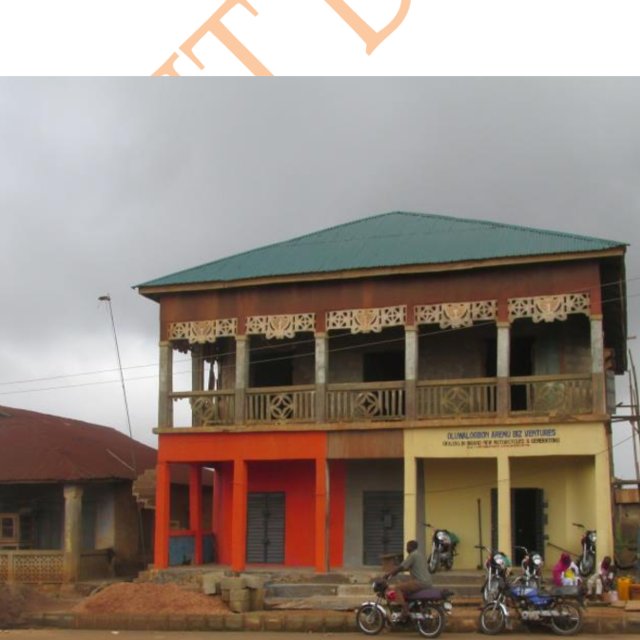
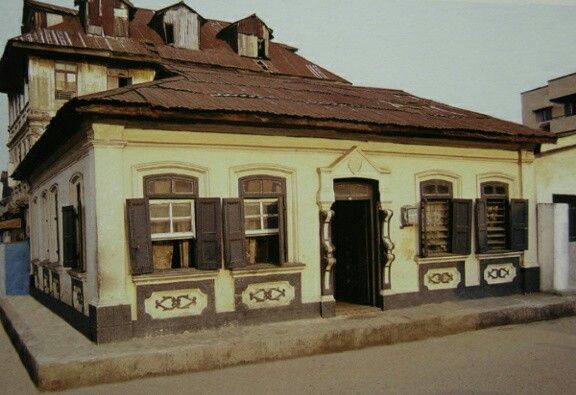
Some newer styles that emerged from the modern style of architecture are the international style, which is depicted in many high-rise buildings in urban areas ( high-trope architecture), and housing for the low-income (low-trope architecture) these are functional and simple and are in the shapes of cubes, cuboids, or compositions of general solids. These models were made based on materials, size, decorations, the relationship of the rooms, and the formality of the dwellings.


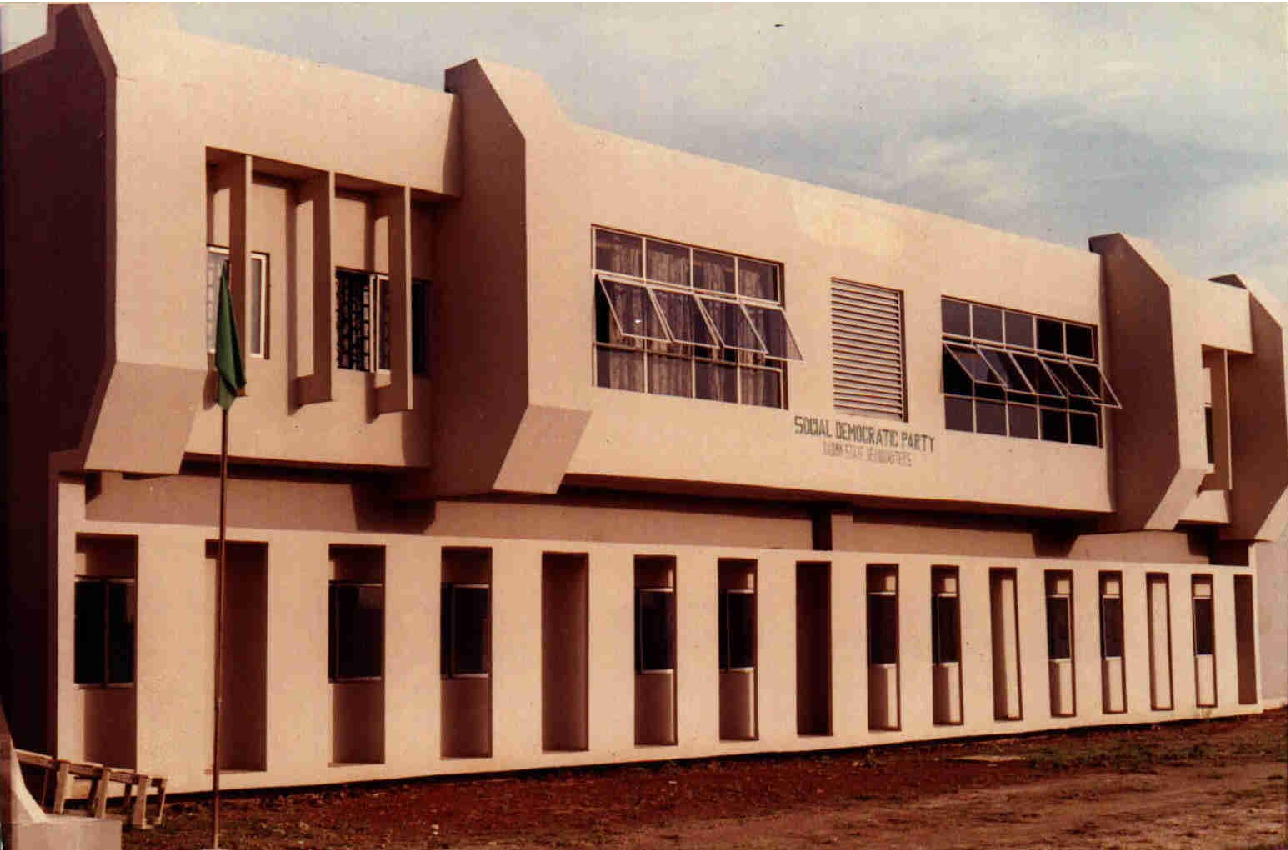
The newest styles currently emerging are the contemporary architectural style that comprises flat and plastered roofs and tall windows. This is the architecture of the newly rich particularly found in Lagos on Lekki Pennisula. Usually found in residential houses in typical post-modern elements. Large offices, restaurants, and even malls depict this architectural style
